 Matilde House designed by Ailtireacht Architects, located in Rathgar, Dublin.
Matilde House designed by Ailtireacht Architects, located in Rathgar, Dublin.


Information from Ailtireacht Architects:
The existing two-storey return was at a scale not befitting such a large house with cramped internal dimensions making the spaces unusable. Traditionally, Victorian returns consist of a series of functional and subservient spaces to the mainhouse. The design exploits this premise, in the creation of a series of generously proportioned multifunctional spaces, accommodating the contemporary needs not afforded by a typical Victorian House, spaces envisaged for working, playing, bathing and sleeping. The functional materiality of the proposal is selected in response to the existing condition of unpainted render at the rear terrace and the subordinate functional spaces contained therein. View Matilde House detail [via] modern house design.











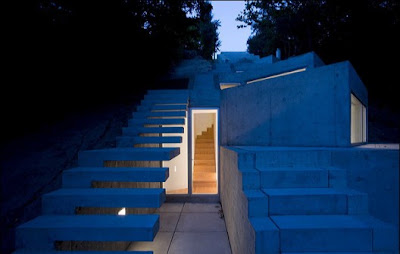


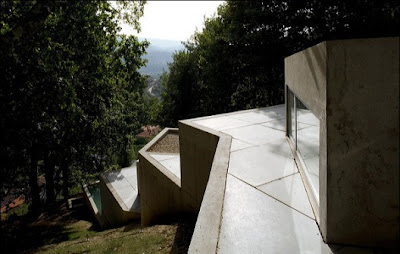

 Author: 3LHD
Author: 3LHD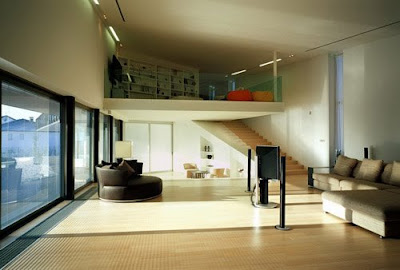

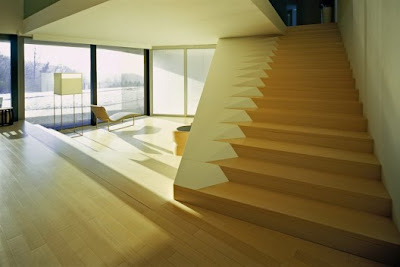

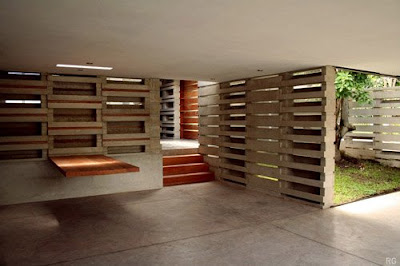 Architects: Jose María Sáez and David Barragán
Architects: Jose María Sáez and David Barragán
 A garden and a client without fear. Built with a single piece of prefabricated concrete, which can be placed in four different ways (assembly) which solves structure, wall, furniture, ladders, even a garden facade that is the origin of the project. On the platform rises the prefabricated system. The pieces are inserted into steel rods anchored with epoxy glue to the platform. Inside, the same cracks help to support some wood pieces that become shelves, seating, tables and steps.
A garden and a client without fear. Built with a single piece of prefabricated concrete, which can be placed in four different ways (assembly) which solves structure, wall, furniture, ladders, even a garden facade that is the origin of the project. On the platform rises the prefabricated system. The pieces are inserted into steel rods anchored with epoxy glue to the platform. Inside, the same cracks help to support some wood pieces that become shelves, seating, tables and steps.

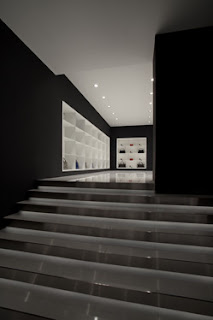
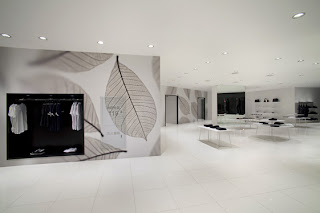

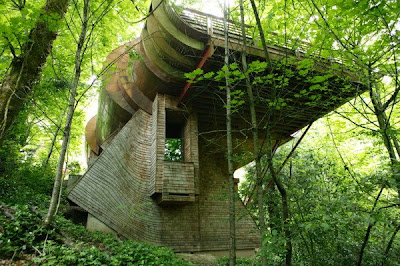
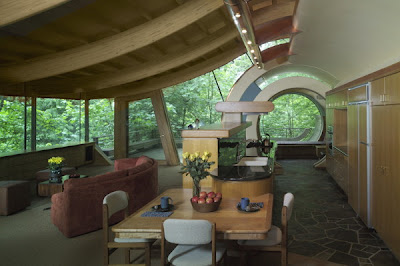





 Stunning architectural elements are complemented by two-story Pilkington glass walls, projecting at an angle to maximize on the magnificent views. A gated pathway leads past the 1,518-sq.-ft. carriage house and to the main
Stunning architectural elements are complemented by two-story Pilkington glass walls, projecting at an angle to maximize on the magnificent views. A gated pathway leads past the 1,518-sq.-ft. carriage house and to the main 







